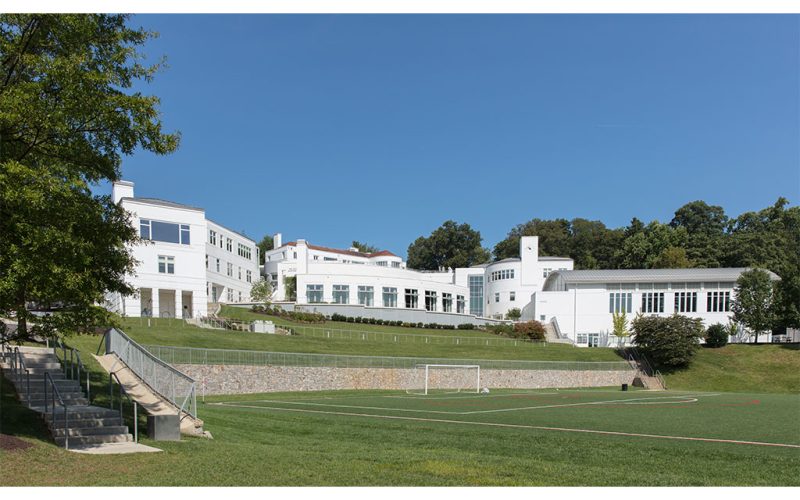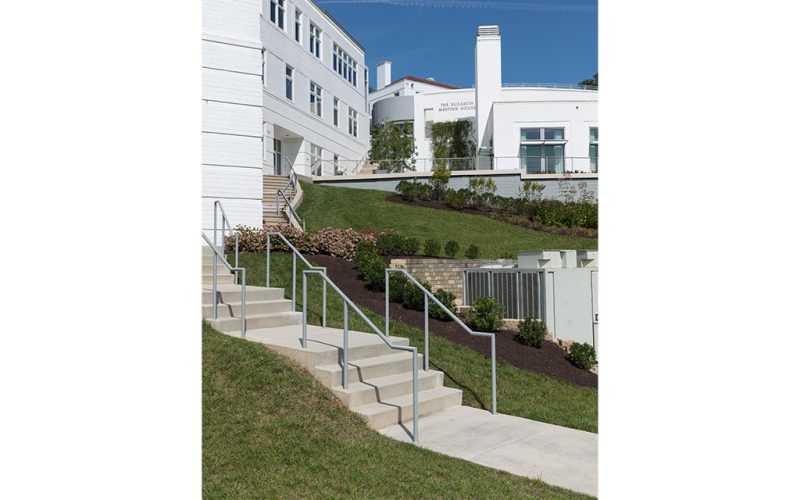Projects
The Field School
LOCATION
Washington, DC
Project Type
Education
Stormwater Management
Design development, schematic design, surveying, engineering, and environmental permitting for the three main components of the campus: The Elizabeth Meeting House, the Bridge Building and additions to the Sapere Building. These new spaces house eight new classrooms, a new computer lab, three new science labs, and several faculty offices. The Bridge Building, also known as the “grassy quad” creates a new, natural courtyard between the existing facilities where students can gather on outdoor benches, under the open-air passway between buildings, or on the open grassy space itself.
The Field School
LOCATION
Washington, DC
Project Type
Education
Stormwater Management
Design development, schematic design, surveying, engineering, and environmental permitting for the three main components of the campus: The Elizabeth Meeting House, the Bridge Building and additions to the Sapere Building. These new spaces house eight new classrooms, a new computer lab, three new science labs, and several faculty offices. The Bridge Building, also known as the “grassy quad” creates a new, natural courtyard between the existing facilities where students can gather on outdoor benches, under the open-air passway between buildings, or on the open grassy space itself.

